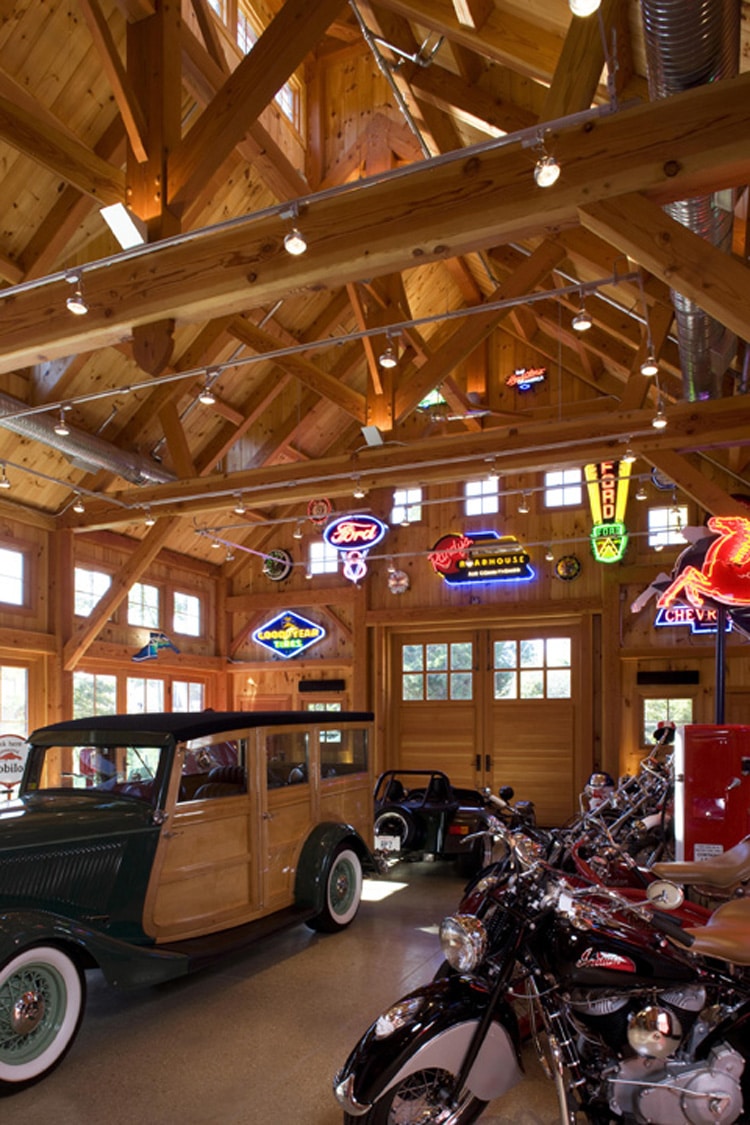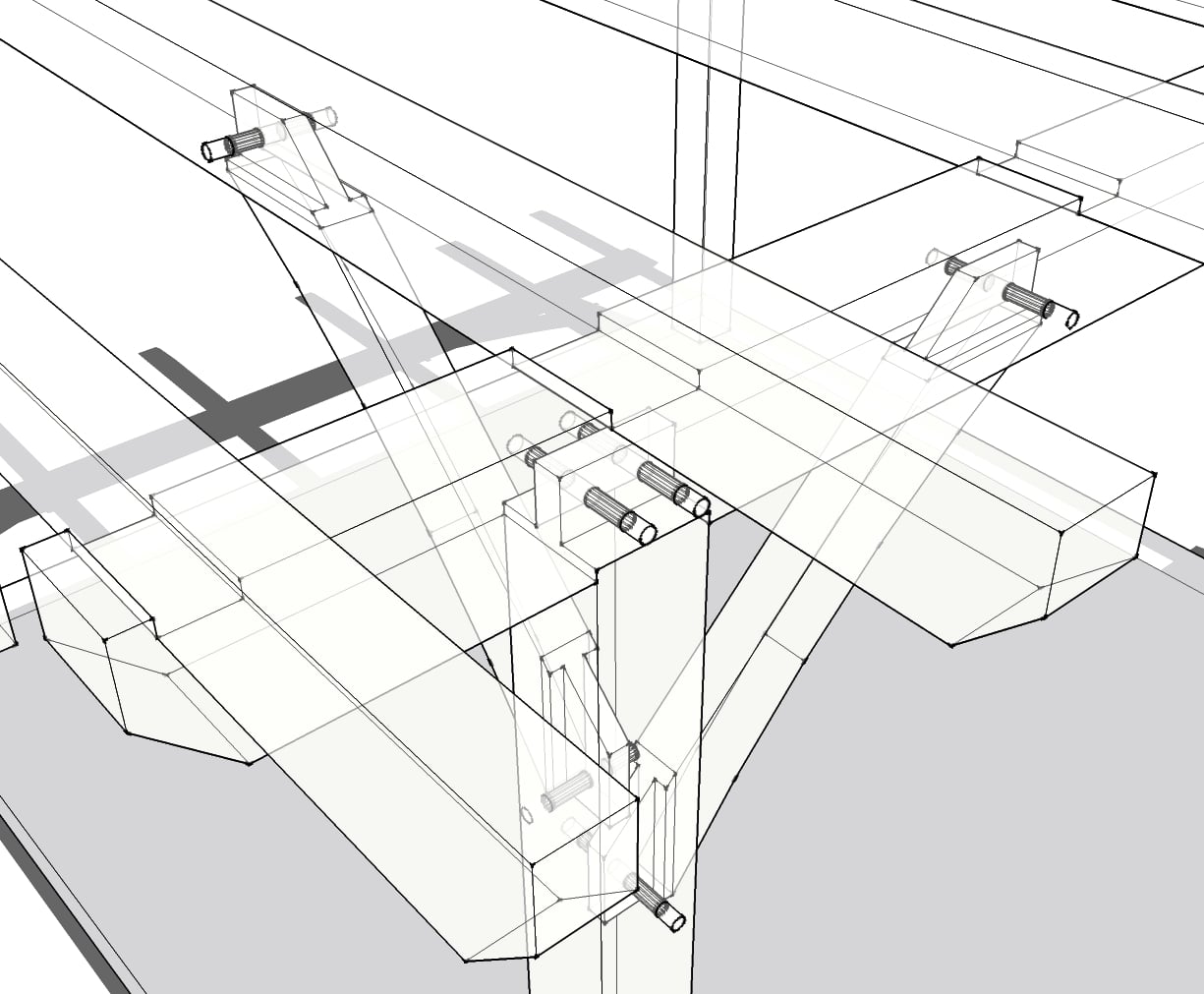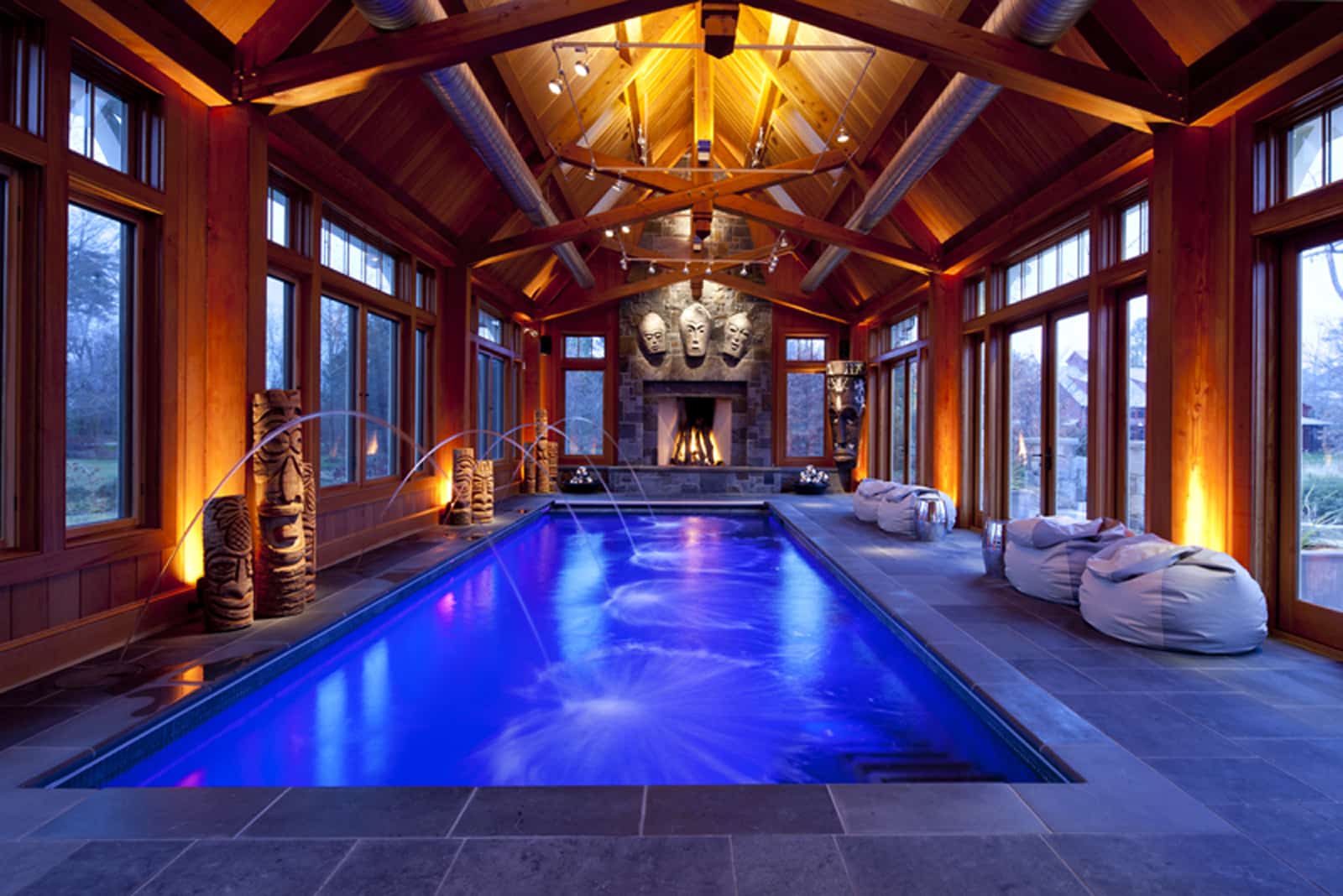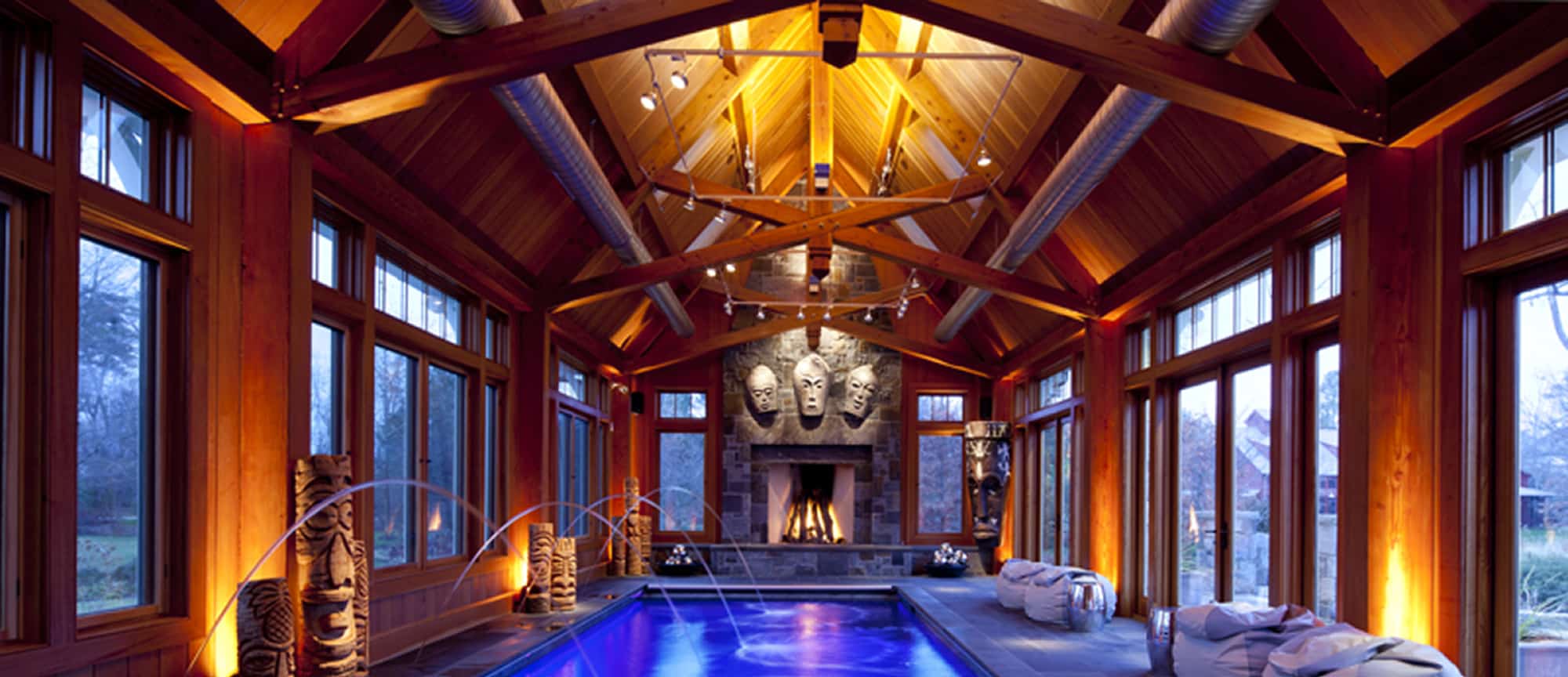There are so many ways to design a beautiful home. One home trend we love is timber framing. This vintage method has recently grown in popularity in residential homes, and the exposed wood looks stunning amidst our local setting. Purple Cherry Architects Founder and Principal, Cathy Purple Cherry, shared with us just what this trend entails:
“Before metal nails were invented, wooden buildings were assembled by notching wood to fit it together and pegging the wood with a wooden ‘nail’. This notching technique is memorialized in timber frame and log structures. The building method of notching (mortise) and pegging (tendon) wood has been around for thousands of years. Timber framing itself refers to the method of constructing a ‘frame’ from heavy, large-cut square timbers. Framing a structure this way results in exposed timbers seen from the inside of a space. This method also results in one of the most beautiful building outcomes.

Today, when timber framing is used, it is an intentional selection introduced to contribute to the beauty of a home on the inside. It exposes the bones of the house to the visitor’s eye. This then places all finishes and insulation to the outside face of the frame in a sandwich of structural plank boards, insulation, plywood sheathing and roofing material.

One of the most fascinating things about a timber frame structure is that most people do not know that the timbers are fully cut, mortised and assembled off site at the supplier’s yard. These timbers then are numbered, disassembled and shipped to the job site for re-assembly. This allows the erection of the building to move very quickly, often within three or less days!” ~


