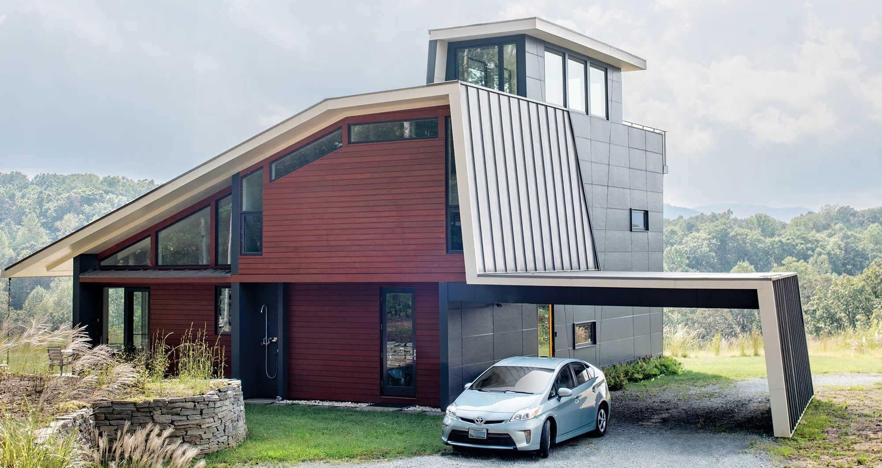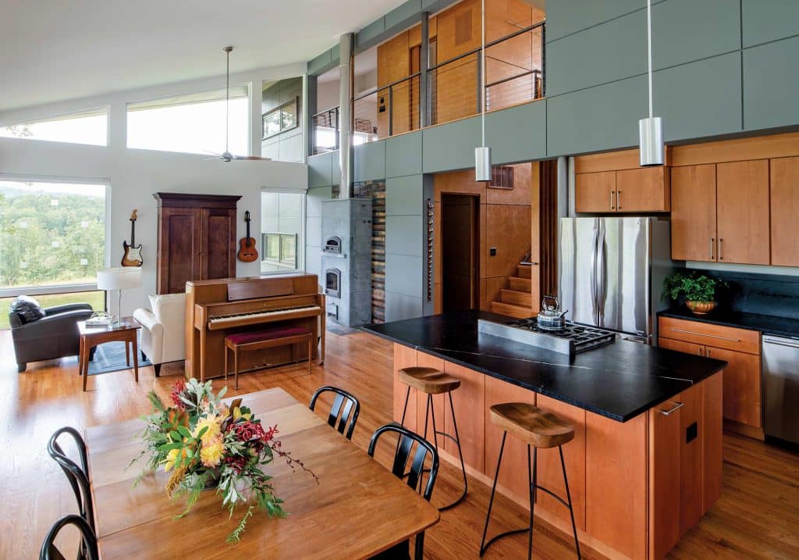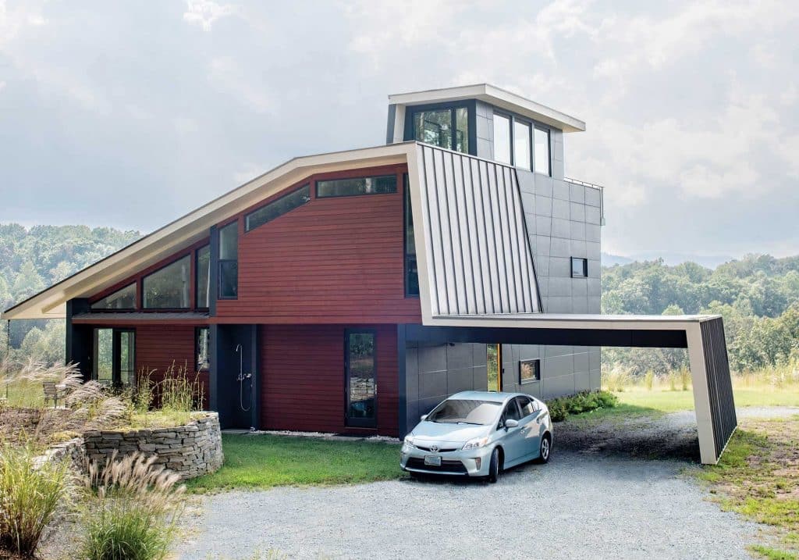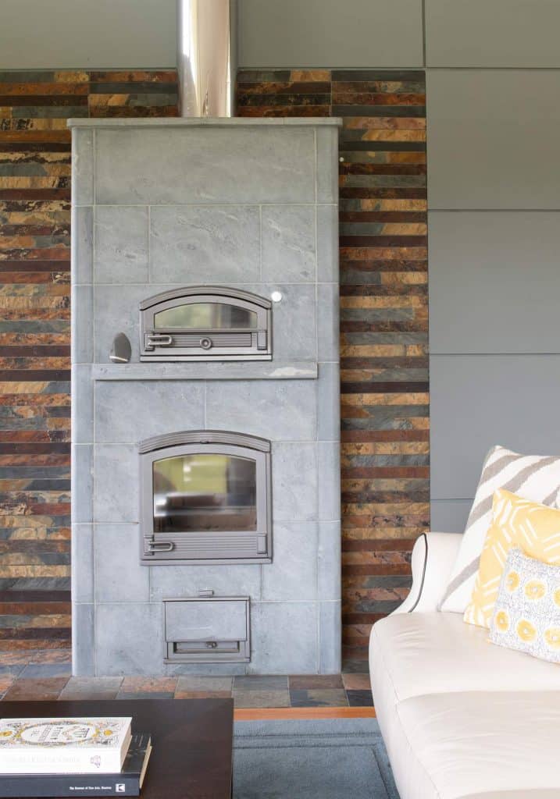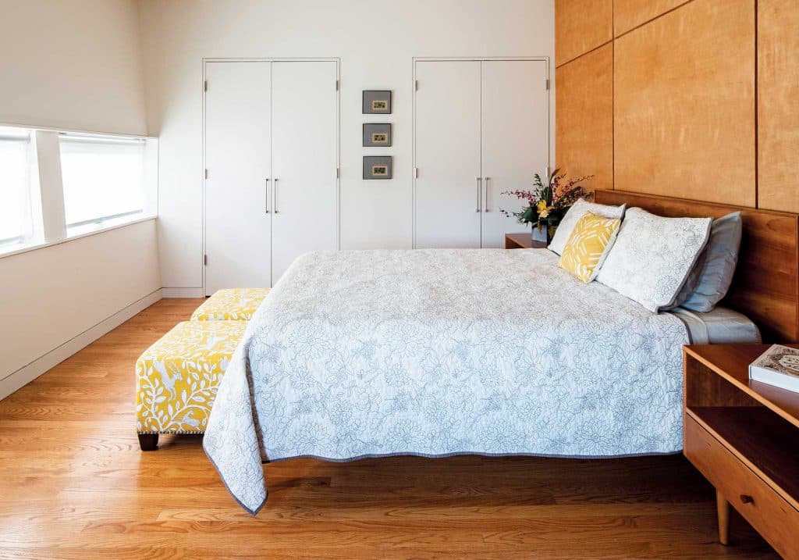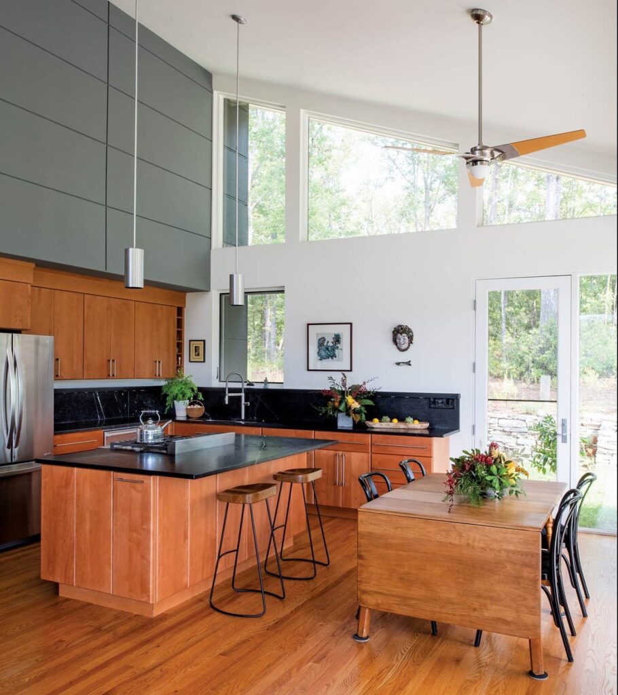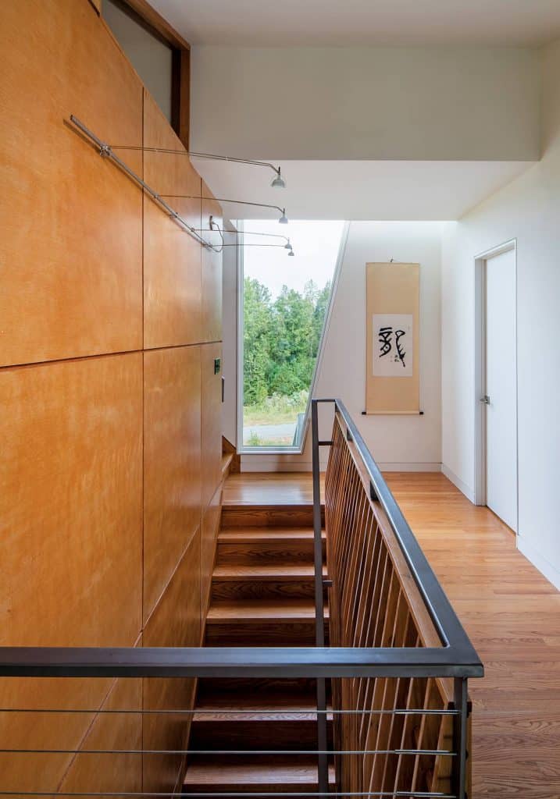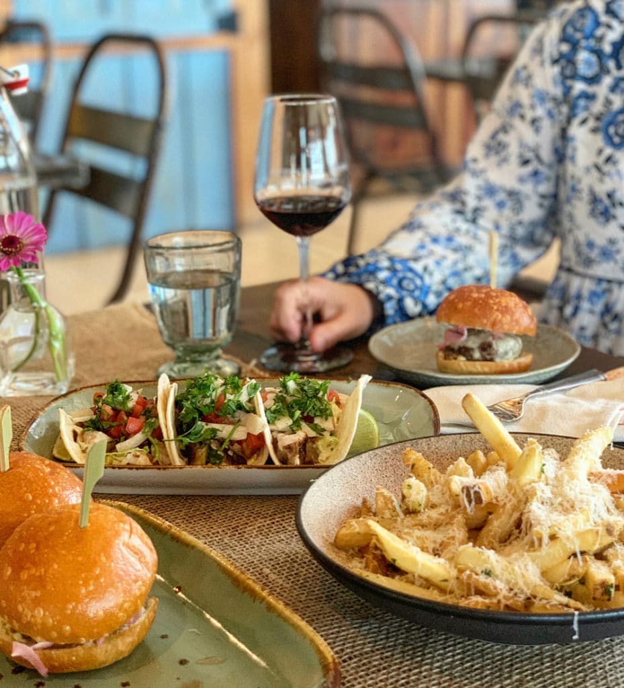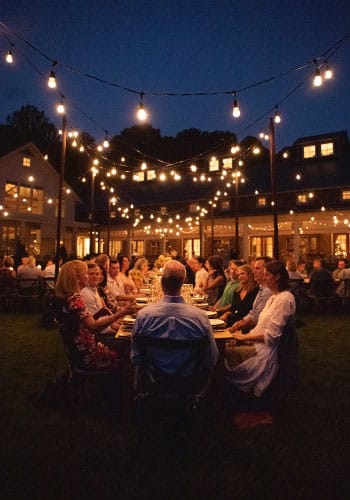Set atop a knoll at the end of a winding gravel driveway, this stunning modern home is sited to take advantage of Blue Ridge views as well as the breezes that sweep across the hilltop. Designed by Chris Hays of Charlottesville-based Hays Ewing Design Studio (HEDS), the three-story home seamlessly blends together indoor and outdoor living while achieving a net-zero energy house.
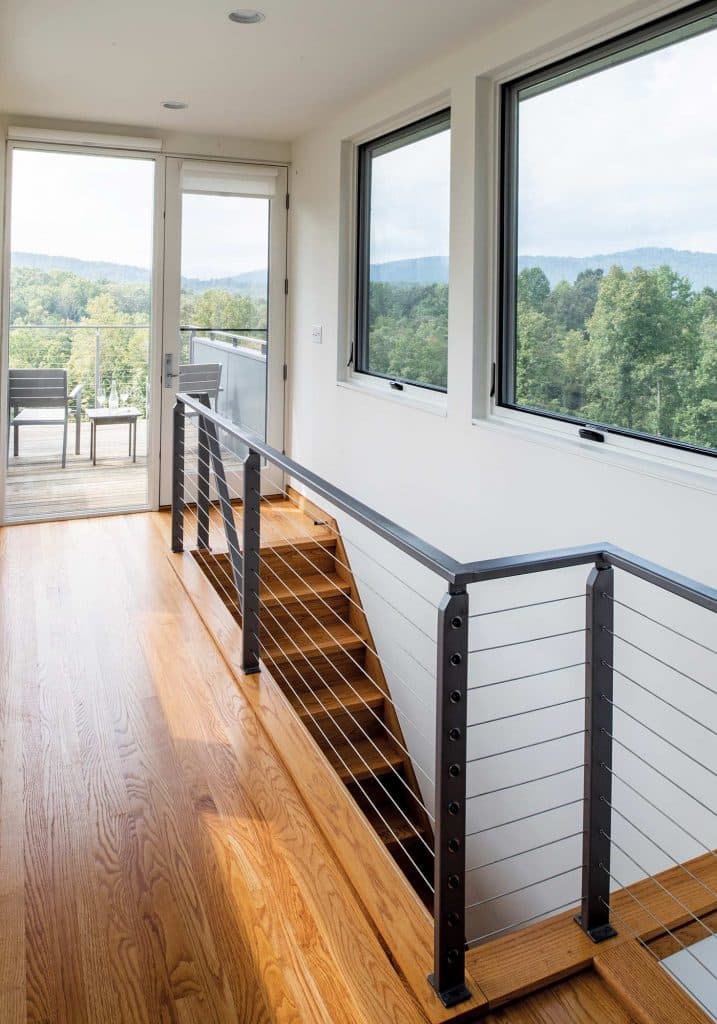
The homeowner, a graphic designer, came to HEDS, “very well informed about the modern home they wanted,” says Hays, making for a collaborative project between the two. An avid gardener interested in native plantings and sustainability, the owner is transforming the areas of the property’s 94 acres that were a formerly mono-cultured loblolly pine logging site to a working homestead with a native plant meadow, and an orchard, berry patch and organic vegetable garden.
The two worked to create a home that would exude a peaceful tranquility and oneness with its environment. The exterior walls running north and south are clad in red cedar while the exterior and interior walls running east to west are clad in Hardipanel and plywood. Bringing the exterior materials into the home helps create the connection to the exterior site, reflecting both Hays and the homeowner’s modern philosophy.
What Inspired the Home’s Interior
The interior is warm with natural finishes like wood, stone and natural light, expressing a simplistic, clear and breathe-easy design. To boost an airy aura in the home, a ‘solar chimney’ ventilation system flows through south-facing low windows on the first floor to the highest north-facing windows on the third-floor observatory.
Staying true to the minimalistic ideals of a modern home that less is more, a dual-sided tulikivi—a Finnish soapstone wood-burning stove—heats the home during cooler months, in conjunction with the passive solar heating. One side of the tulikivi is in the main living space, with a colorful slate tile wall behind it, while the other side is located in the first-floor master bedroom. A morning and evening burn cycle, in lieu of all-day fire, keeps the home comfortable at all times, while a baking oven, located in the portion of the stove in the main living space, allows for further use of heat.
A blend of modern and antique pieces that have been handed down through the family furnish the home and allow the architectural elements to shine through. With three walls of large windows, the main living space has views of the woods to the east, the Blue Ridge Mountains to the west and the terrace to the south.
Beautiful alberene soapstone from the nearby quarry has been utilized on the kitchen’s countertops and expansive island, complementing the warm wood cabinetry. A vaulted ceiling on the north end of the open space that encompasses the kitchen, dining and main living rooms opens up to the second floor via a hall that also acts as a balcony. The stair-wall connecting the two floors was created by Peter Johnson Builders with vertical wood, reflecting the angles of the east-west vertical walls as well as the second-floor window at the top of the stairs.
Beautiful alberene soapstone from the nearby quarry has been utilized on the kitchen’s countertops and expansive island, complementing the warm wood cabinetry.
On the other side of the living room wall, a change in flooring as well as in ceiling height, helps set the tone of a more intimate space where the master bath and master suite are located. The master bedroom’s horizontal windows are intentionally placed low enough so the outdoors can be viewed in bed. According to Architect Chris Hays, the windows’ placement also allows views to be seen straight through the entire home, further connecting it to the site, while also being placed so they are appropriate to a room’s intended purpose. The master bath mixes together lofty ceilings, striking structures and remarkable materials for a luxurious and distinctive space.
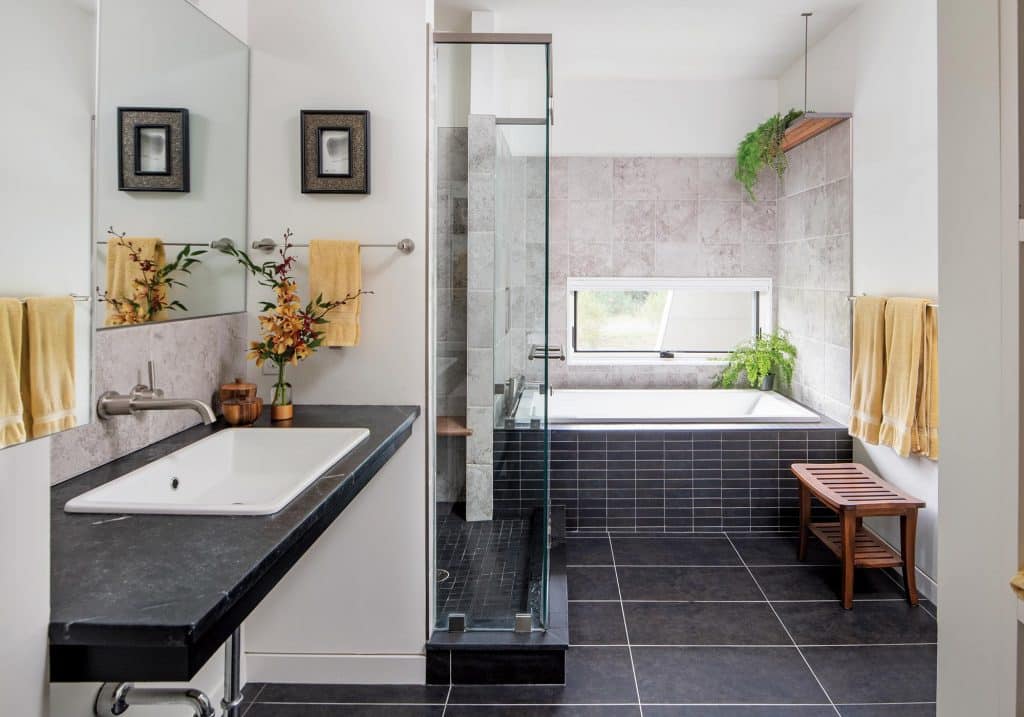
The second floor is home to an office that also serves as a gallery for the homeowner’s collections, along with two bedrooms and a striking second bath. The narrower third story features a meditation space that opens out onto a rooftop observation deck that faces west for stunning Blue Ridge views throughout the year. Here, the homeowner can bring in the serene elements of the outdoors while finding peacefulness within.
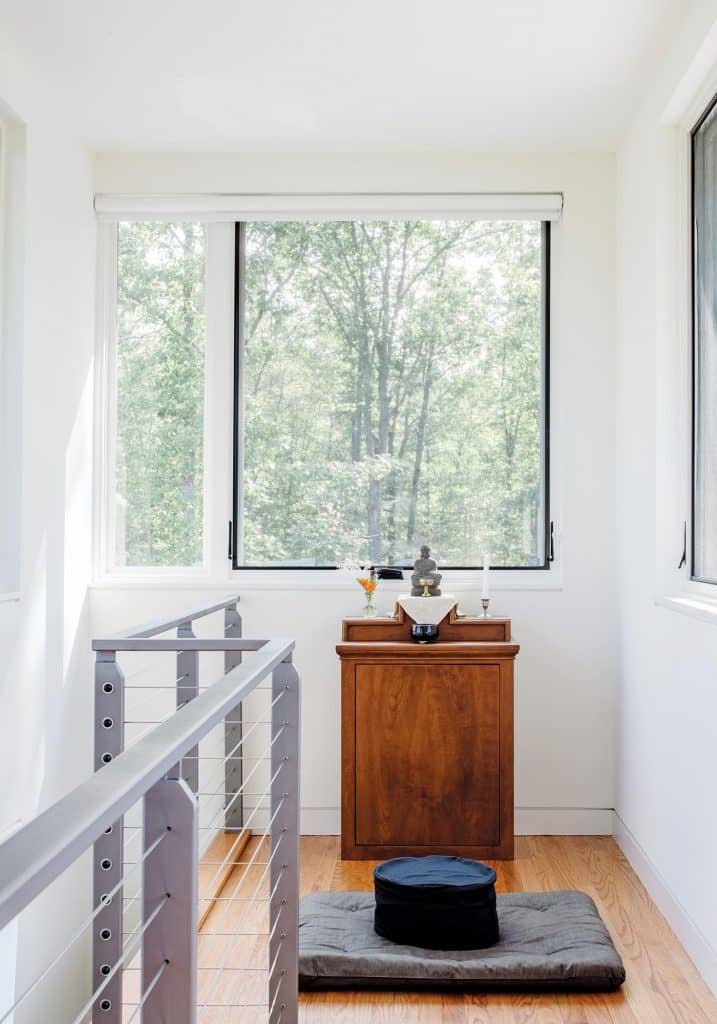
Surrounding the home lay native meadows encouraging visits from wildlife. A few yards behind the house sits the garden and berry patch. An expansive organic garden boasts a wide variety of vegetables, while a young orchard takes shape.
The homeowner’s goal is to be self-sustaining in every possible way, with the orchard featuring an array of fruits and nuts—30 varieties of apples, peaches, pears, plums, among other edible perennials. An outdoor shower attests to the amount of time the owner spends cultivating and nurturing the surrounding acreage.
While the entire vision of having a self-sustaining homestead is still a work in progress, the net zero home portion is complete with solar panels on the south-facing standing-seam metal roof that produce enough energy for the home to sell excess energy back to the electric company. The roof acts as protection from the weather’s elements, reducing heat gain by blocking some of the sun’s warmer rays while allowing enough of them in for wintertime passive heat gain.
All around, this contemporary three-story abode has been elegantly envisioned and completed, and creates a zen-like oasis any homeowner would love to call home. ~
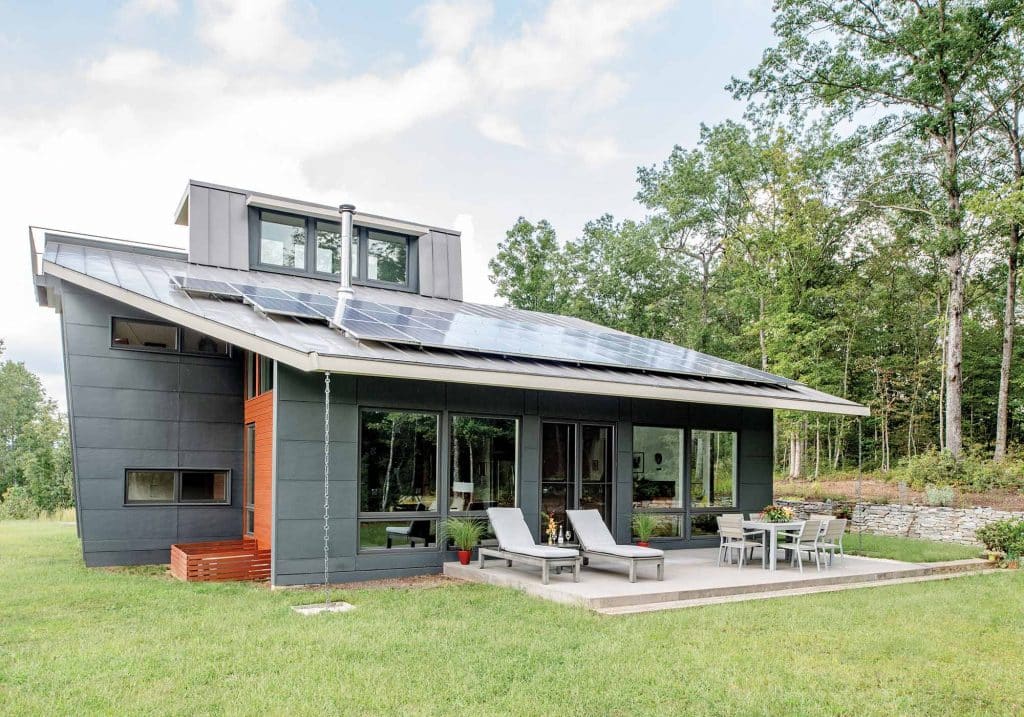
This article appears in Book 7 of Wine & Country Life. Start your subscription here or give a gift subscription here. For more decorating and garden inspiration, articles and Virginia professionals, visit our Home & Garden page.
Architect: Chris Hays, Hays Ewing Design Studio | Builder: Peter Johnson Builders | Florals: Southern Blooms | Plants: Ivy Nursery
When not writing, can be found teaching all manners of cooking classes, out in her garden or visiting some of her favorite local wineries. You can follow her adventures at chickenwirepaperflowers.com.

