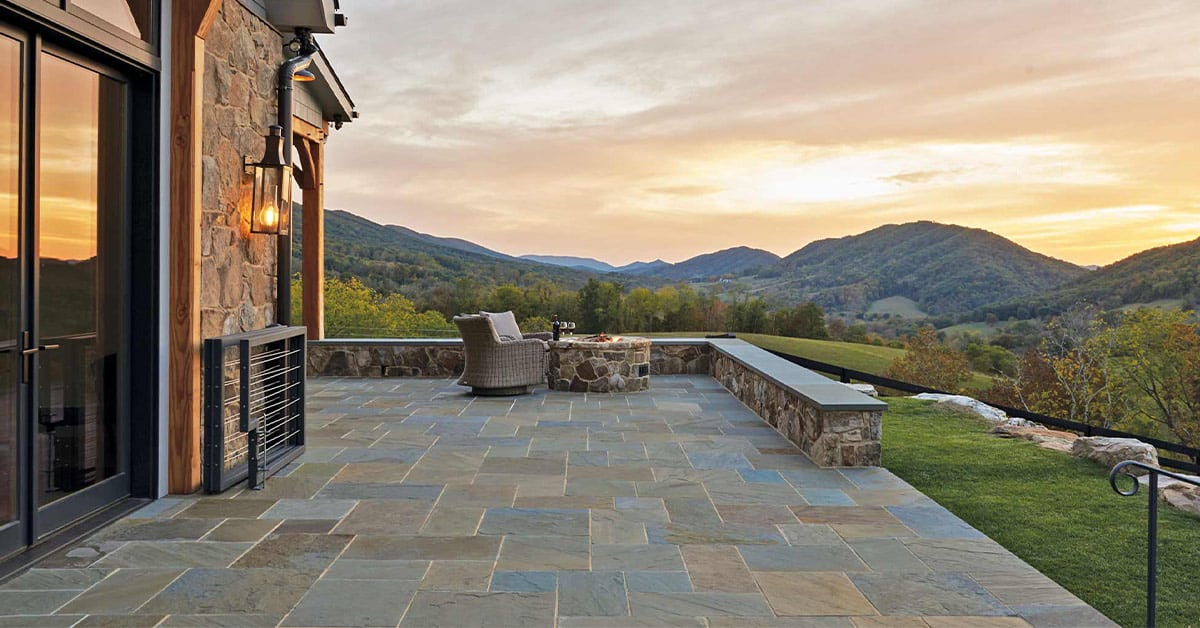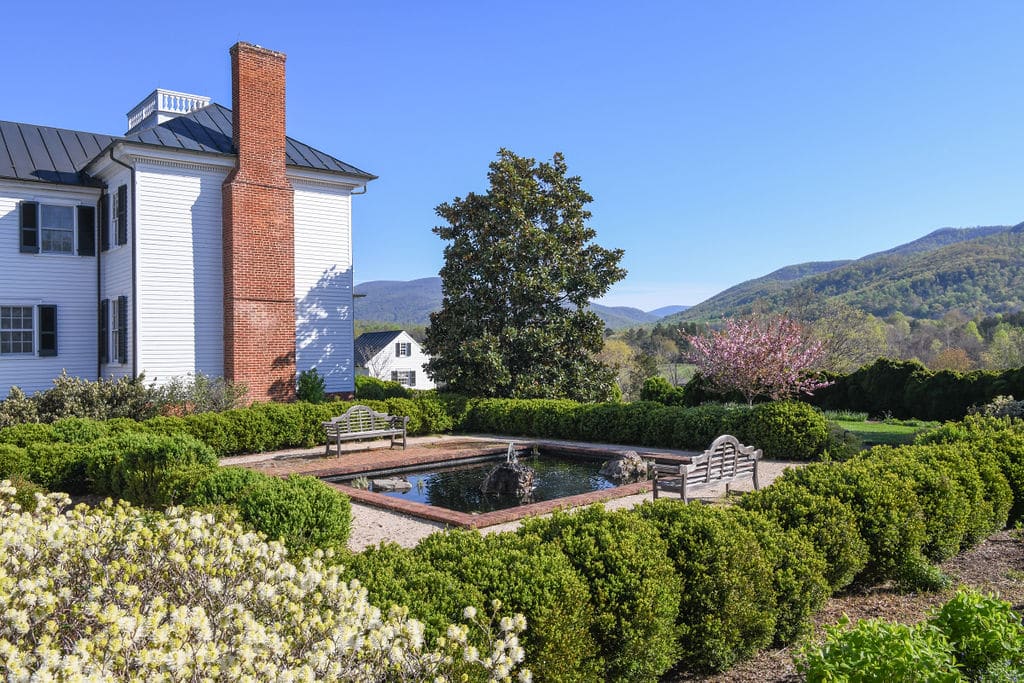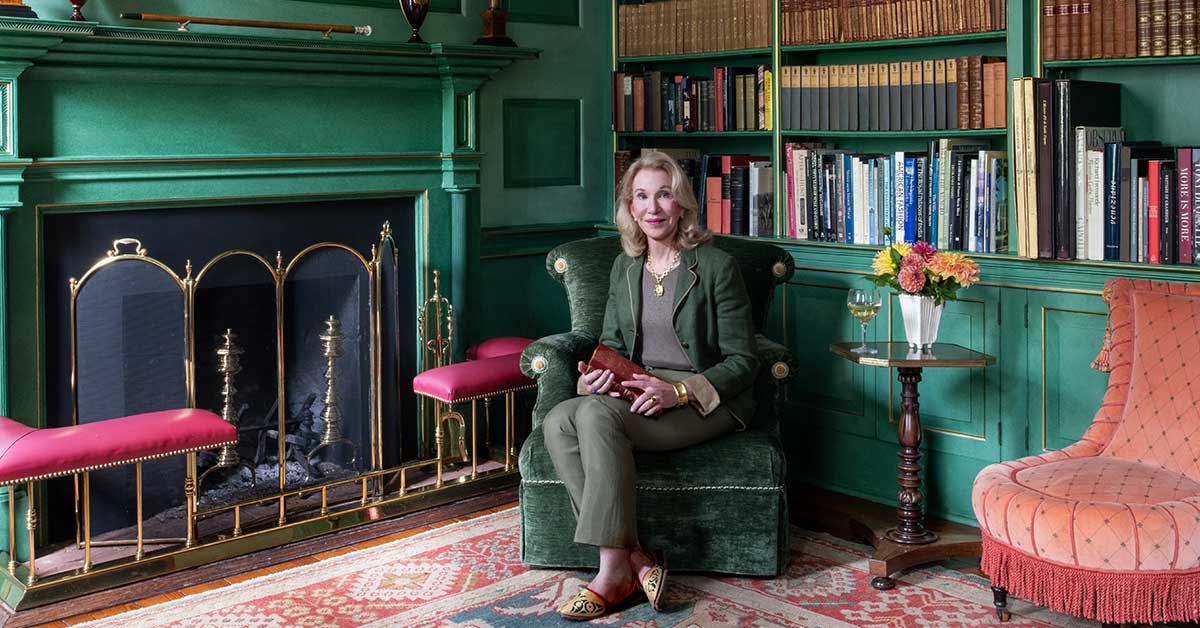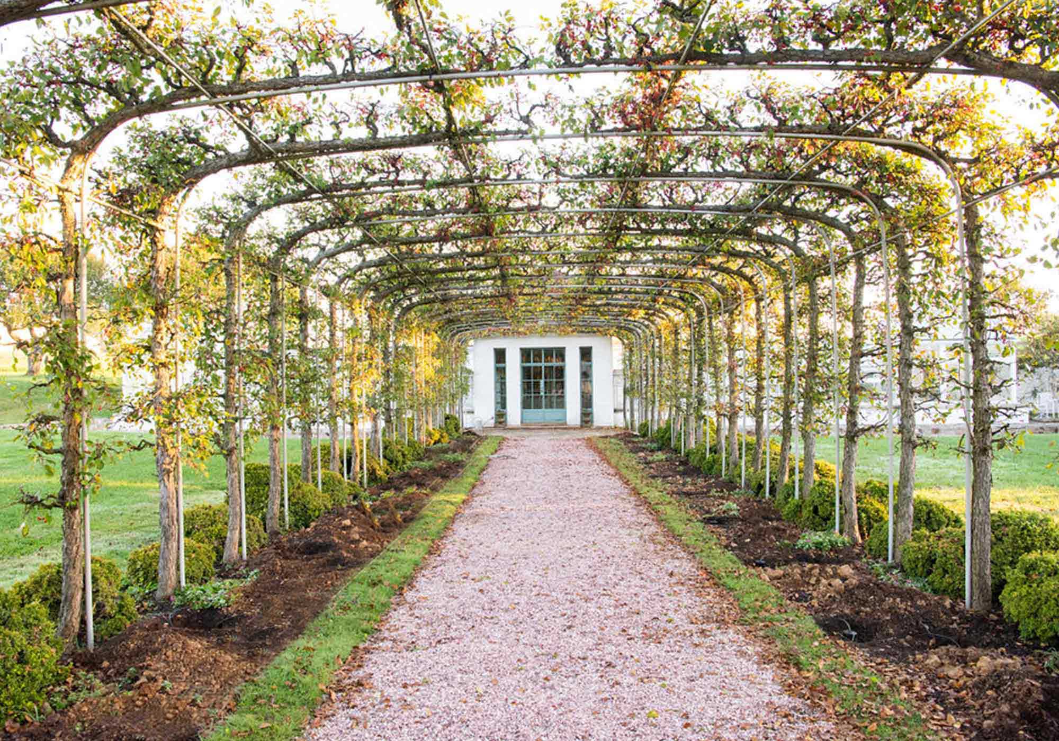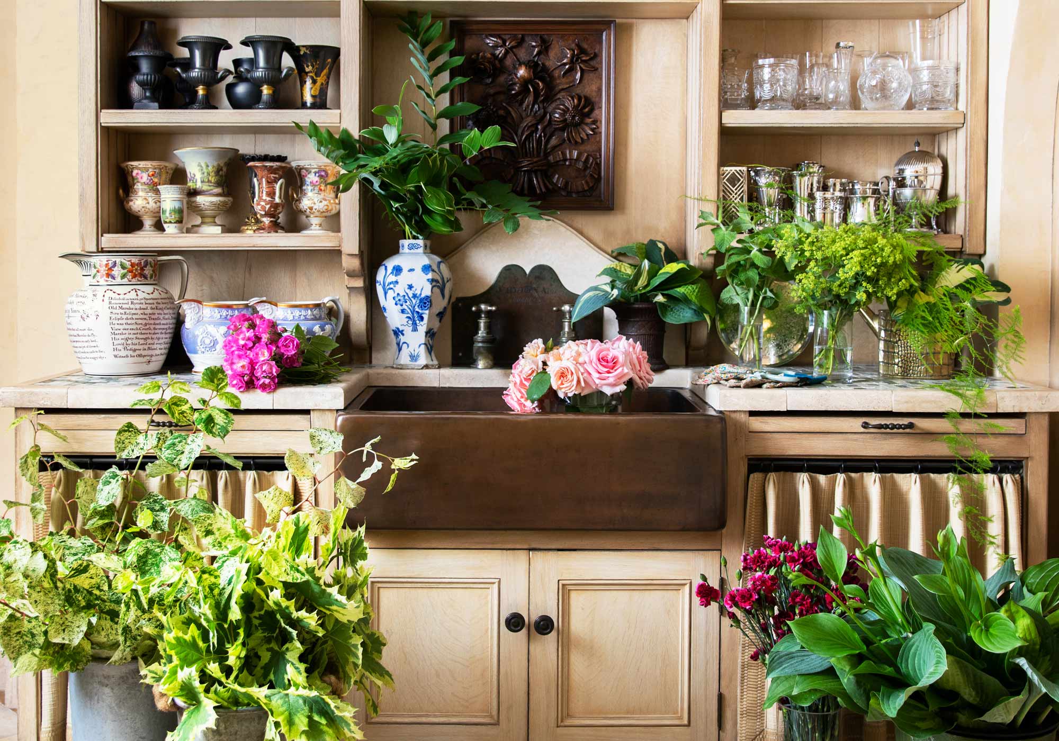Sunrays gleam through the clouds over the rolling foothills of Warm Springs Mountain in Virginia. Amongst the sweeping views and lush backdrop sits this stunning mountainside home. The two-story build was inspired by the iconic mountain homes of rustic Montana but with Virginia charm. Award-winning architect Cathy Cherry of the prestigious Annapolis-based Purple Cherry Architects designed the retreat and Janie Molster of Janie Molster Designs decorated it, both working towards the homeowners’ vision. They took full benefit of the picturesque location by blending indoor and outdoor living.
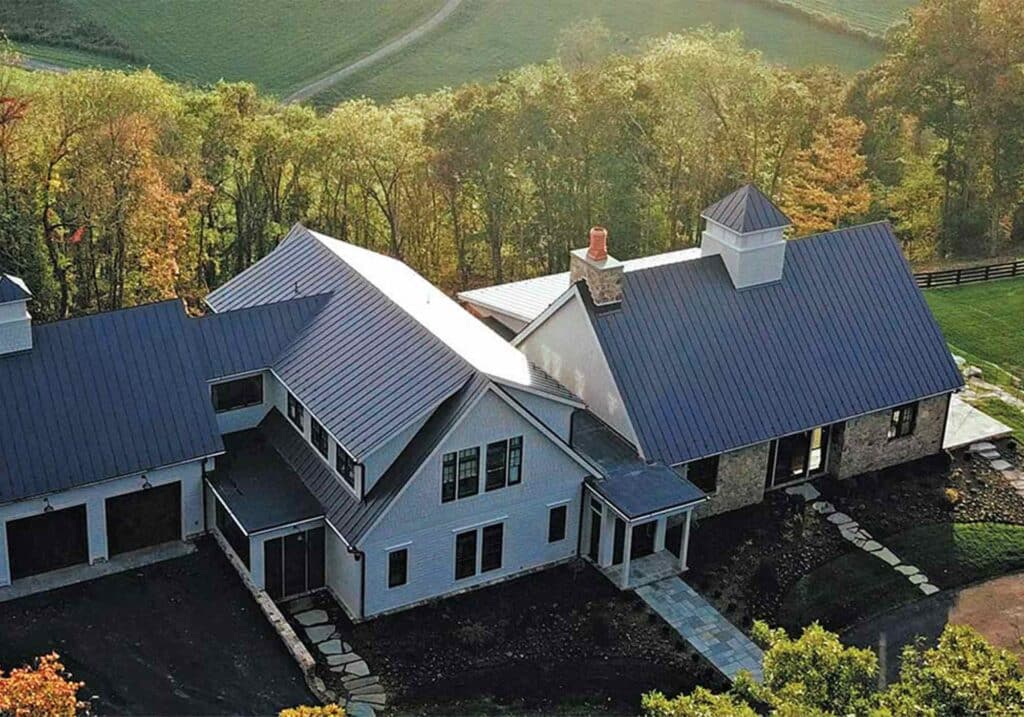
Homeowners Jill and Hiter Harris came to Purple Cherry Architects with a momentous goal in mind. When their daughter got engaged, they knew they wanted to host her wedding at their vacation home in the Allegheny Mountains. To do so, they hoped to build a venue space on their property, 200 yards from their existing home. Cherry and her expert team had only 10 months to perform the task of a lifetime and they pulled it off with aplomb. “So, I would just tell you, this is the biggest miracle that I’ve pulled off in 34 years,” said Cherry.
Designing a Mountainside Retreat
As the project got underway, it evolved into more than just an entertaining space. The family decided to include sleep space and a garage. They essentially turned this new structure into a full-on guest lodge while keeping in mind the idea of family gathering. “It really is a family space. We have adult children, and it’s where we all gather when they can take time off from work and have vacations,” said Jill. Because of their love for the classic mountain lodges in Montana, they wanted to create a home that would exude that same warm, rustic and woodsy feel.
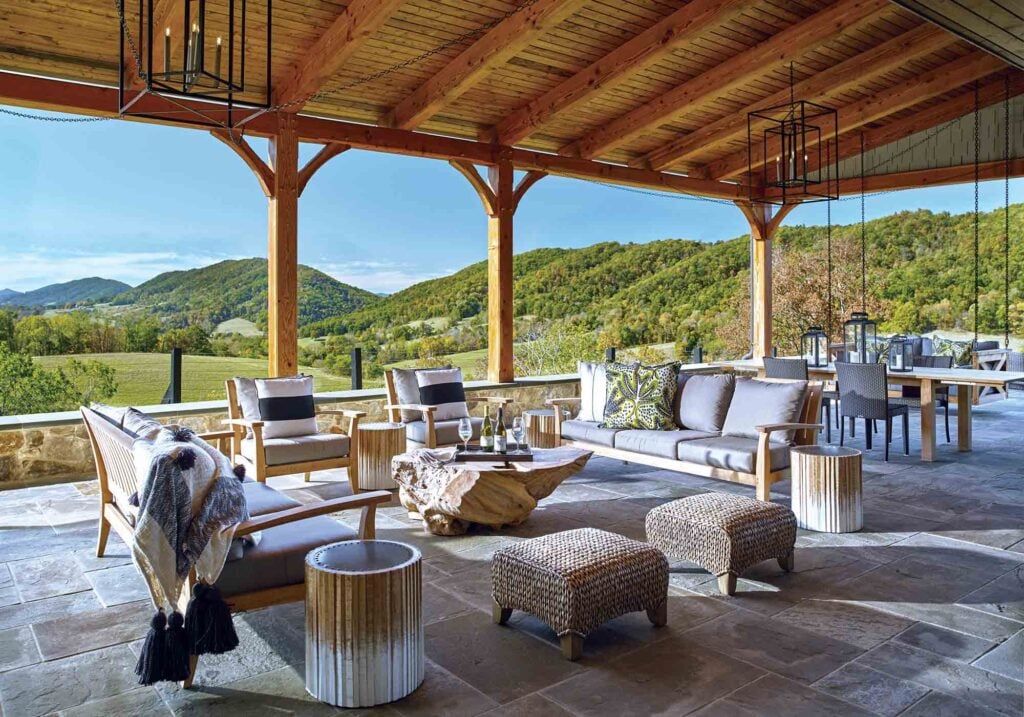
Cherry wrapped the exterior of this south-facing lodge in HardieShingle and a blend of West Virginia stone. Along with the expansive bluestone veranda, the walls are sun-drenched and provide the perfect setting for indoor-outdoor living. The veranda incorporates an outdoor living room, dining room and fire pit that the homeowners enjoy on crisp mountain nights. The transition between the veranda and the great room is virtually seamless thanks to the floor-to-ceiling glass NanaWall that conveniently tucks away to create one large space.
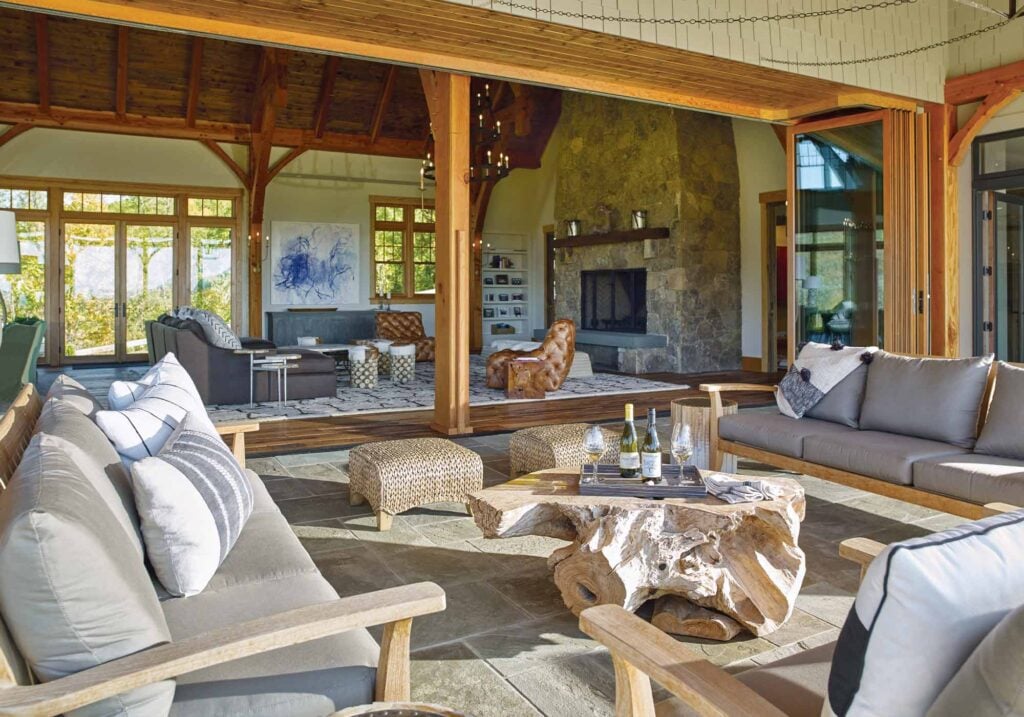
“We really wanted to feel like the outside was coming in,” Hiter shared. The grand space converts from a traditional space to an expansive entertaining haven. Depending on the occasion, the family can gather to curl up by the fireplace or host lavish parties and events.
A Dramatic Mountainside Great Room
In the great room, you can’t help but notice the stunning timber frame ceiling, crafted out of Oregon sourced Douglas Fir. The beauty of the trusses lends itself to the rustic mood the homeowners wanted throughout the home. The timber beams, sourced from StreamLine Timberframe, flawlessly frame the tapered stone chimney.
For Molster, “The amazing post and beam ceiling in the great room is a showstopper. It’s a large room, but we’ve humanized the scale by having multiple seating areas … some for enjoying the fire, others for television watching, others for games or puzzles, and most chairs swivel to take in the views. Materials are handsome and strong to match up to the architecture. We used reclaimed wood whenever possible to maintain a more organic feeling and commune well with Mother Nature.”
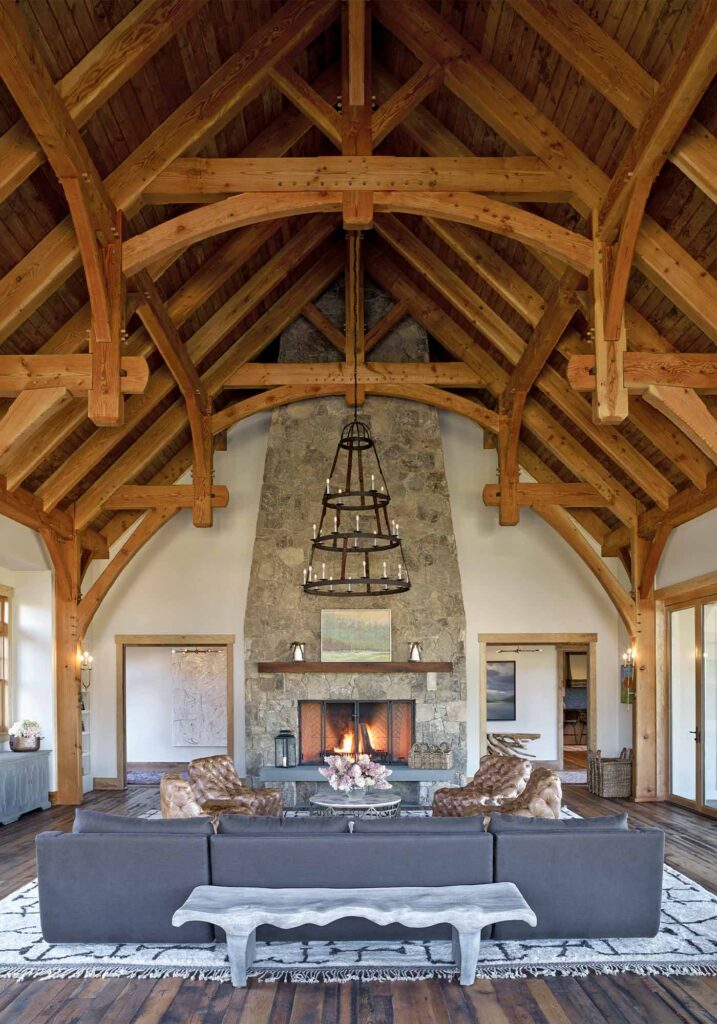
Just behind the living room sits the ideal area to gather for special meals. The space is anchored by an elaborate 16-foot table crafted from magnificent walnut trees on the homeowners’ property. The spacious dining room with rough-sawn hardwoods can host up to 14 guests. It also features an additional seating area, ideal for more intimate family evenings at home.
“We really wanted to feel like the outside was coming in,” Hiter shared.
As you exit the great room, you pass through a breezeway of sorts that incorporates the entry to the home. It also creates a seamless transition between the home’s entertaining space and the calmer eating and sleeping quarters.
A Rustic Kitchen With Stunning Mountain Views
The kitchen does not disappoint, continuing with the rustic theme. The details are in everything. Natural wood cabinetry, leathered black marble backsplash and countertops join the patinaed copper farmhouse sink and deer antler chandelier above one of the space’s two islands. The homeowners wanted “organic materials integrated throughout,” Molster added. “They are very tactile and fell in love with the sheepskin covered chairs and ottoman. I also love adding a little sparkle with the light fixture over the primary island. The branchy arms are in theme but the gilding is a perfect contrast.”
Cherry expertly designed this space to take advantage of the sweeping views by incorporating a south-facing wall of windows. This includes a picture window above the sink with natural woven shades. “Like most houses, the kitchen is the hub in the house. The raised auxiliary island is a magnet for family and guests,” Molster said.
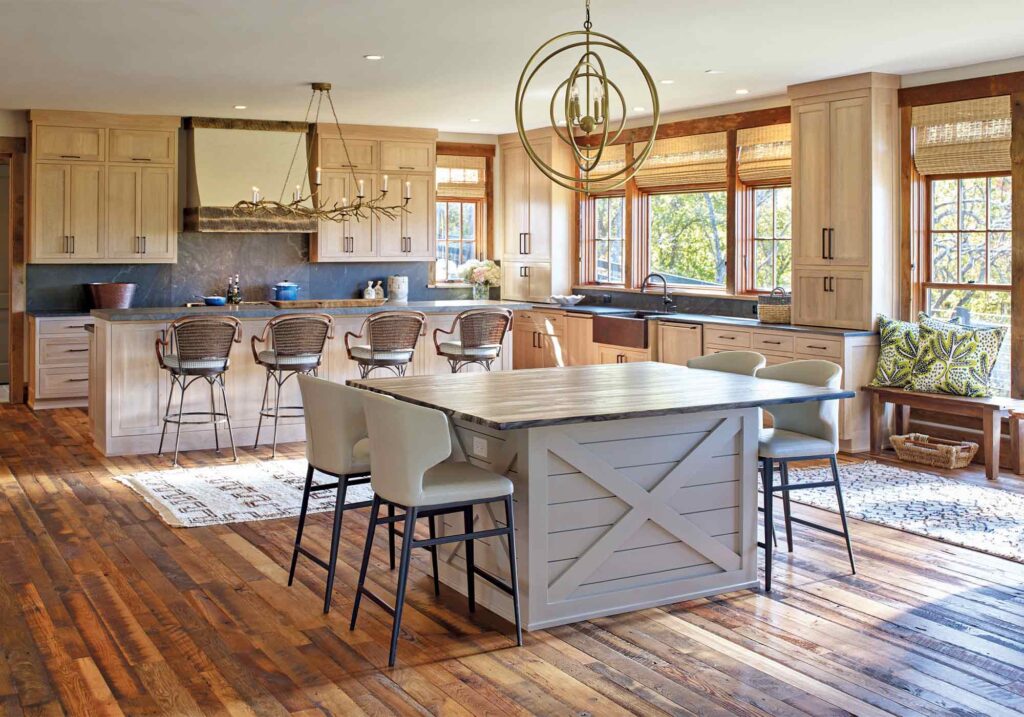
To the back of the kitchen, a wet bar with cabinetry merges contemporary with more rustic elements. The backsplash is a subway tile paired with the leathered black marble countertops. Avid art collectors, Jill and Hiter love to fill their home with artwork from local artists or other unique places. Above the sink, the artwork made of papier-mâché is a piece the homeowners purchased at the Affordable Art Fair in New York City.
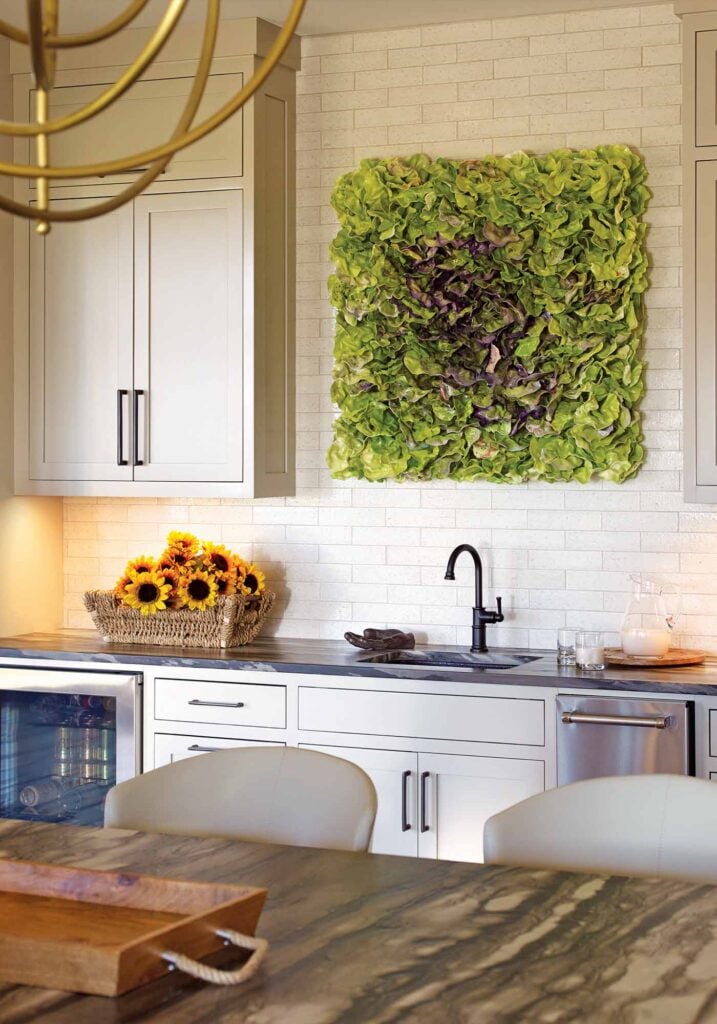
Adjacent to the remarkable chef’s kitchen is the butler’s pantry. Above the sink in the pantry is another piece of art the homeowners found at the fair. This clever piece is a collection of tiny chairs crafted from champagne bottle cork wire. The couple also has a collection of David Douglas pieces, two of which adorn the walls as you enter the home through the mudroom. They felt that Douglas’s use of color complemented the natural and neutral tones throughout the home.
Elegant Living Quarters With Dramatic Flair
Just down the hall from where one of Douglas’s beautiful art pieces hang is a stylish powder room. This is one of a pair of identical bathrooms located off the great room and kitchen and is a masterpiece of its own with its striking details. The onyx live-edge sink basin is a showstopper. Chevron wallpaper, an antique brass antler sconce and hide-wrapped mirror enhance its rustic flair.
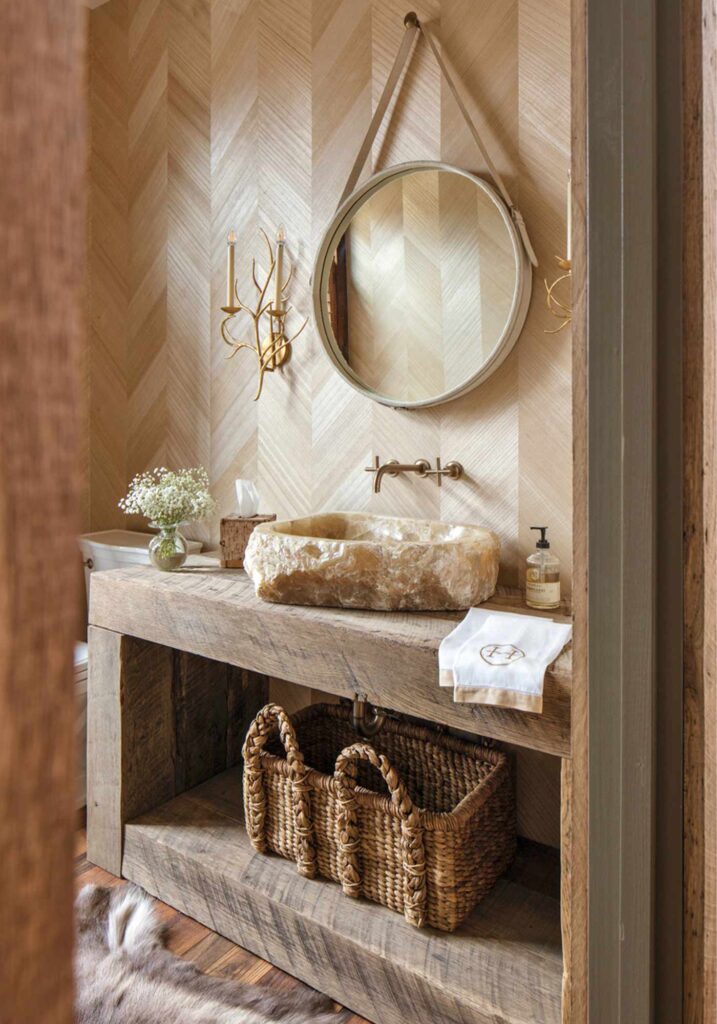
Around the corner from the powder room is the grand stair hall that leads to the home’s second level. The upper floor of this gorgeous mountainside home will accommodate 16, with an impressive five bathrooms, four bedrooms and a charming bunk room.
Described by Molster as “happy, cheerful, cozy, playful, warm and whimsical,” the bunk room is the epitome of mountain rustic meets sweet Virginia charm. The bistro-style gingham drapery serves as a focal feature while offering added privacy for each bunk. Also featured on the second level is a laundry room conveniently placed near the bedrooms for direct access.
A Luxurious Master Suite
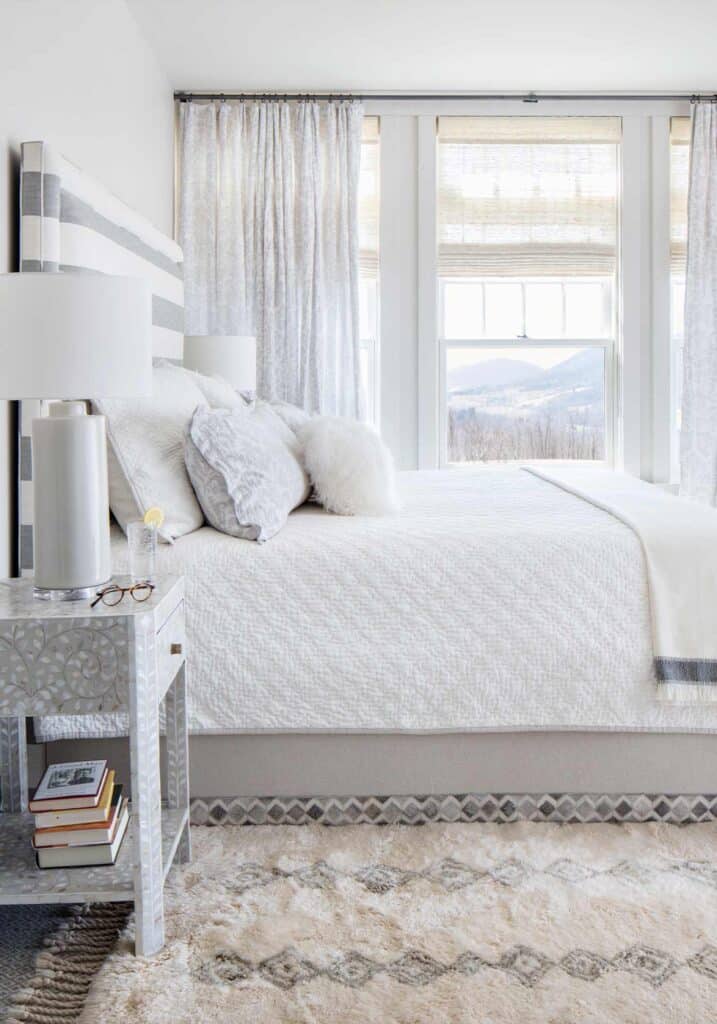
In the master suite, Molster worked with the homeowners to create “a quiet oasis that stayed with an ivory and pale gray palette.” The thick shaggy Moroccan rug she found in Marrakech adds a luxe note that is delicious to sink your toes into. “Indian inlay side tables and the bold horizontal striped custom headboard add to the eclectic mix,” Molster added. “A favorite little touch is the decorative banding detail at the base of the bed in leather and suede.”
In the end, built by local craftsmen and artisans, this two-story guest lodge is impeccably designed. With magnificent views of the valley and mountains, gorgeous detailed design and true rustic charm, it brings the Montana mountainside home to Virginia. It’s a luxurious wonder where anyone would dream to vacation. ~
Architect: Cathy Cherry, Purple Cherry Architects | Builder: ILEX Construction | Interior Designer: Janie Molster, Janie Molster Designs | Timber: StreamLine Timberframe | Custom Cabinetry: Mouser
This gorgeous mountain home designed by the very talented team at Purple Cherry Architects is just one of many stunning projects they are responsible for. They also create luxury wine cellars, coastal getaway homes, and spacious museum-quality estates. Every home looks its best set within a stunning garden and few are more beautiful than Bunny Mellon’s fabulous property, jewelry designer Elizabeth Locke’s elegant Tuscan-inspired estate and the equestrian estate of Fox Ridge Farm. For more home, garden and décor content featuring magnificent historic gardens and even beautiful equestrian stables, greenhouses and chic garden sheds, look to our Virginia Wine & Country Home & Garden page.
ASHA MAXEY, the owner and principal designer of Asha Maía Design in Northern Virginia, believes our quality of life is directly impacted
by the quality of our surroundings. She is therefore dedicated to designing spaces filled with beauty and purpose.

